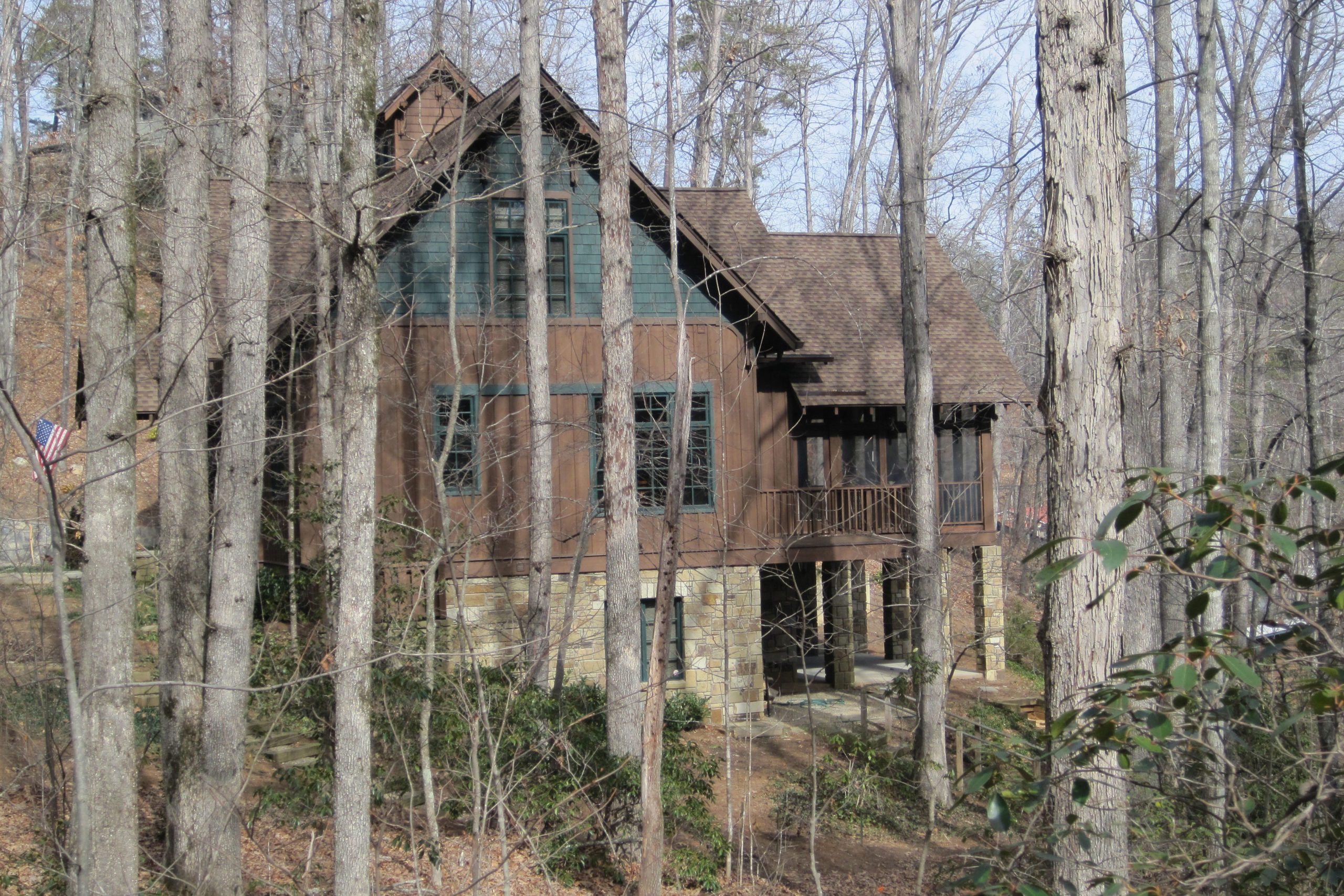Private Residence
Lake Lanier, SC
This lake house is this family’s third house on this site; the first was built in the 1920s. The house takes advantage of a sloping site to allow an entrance at grade, with a lower-level access at the rear. The upper-level gables contain two bedrooms and a study. A two-story foyer connects the main and upper levels, with a clerestory roof element providing light to those two floors. A natural stone base with a combination of cedar shakes and board and batten siding is used on the exterior.



