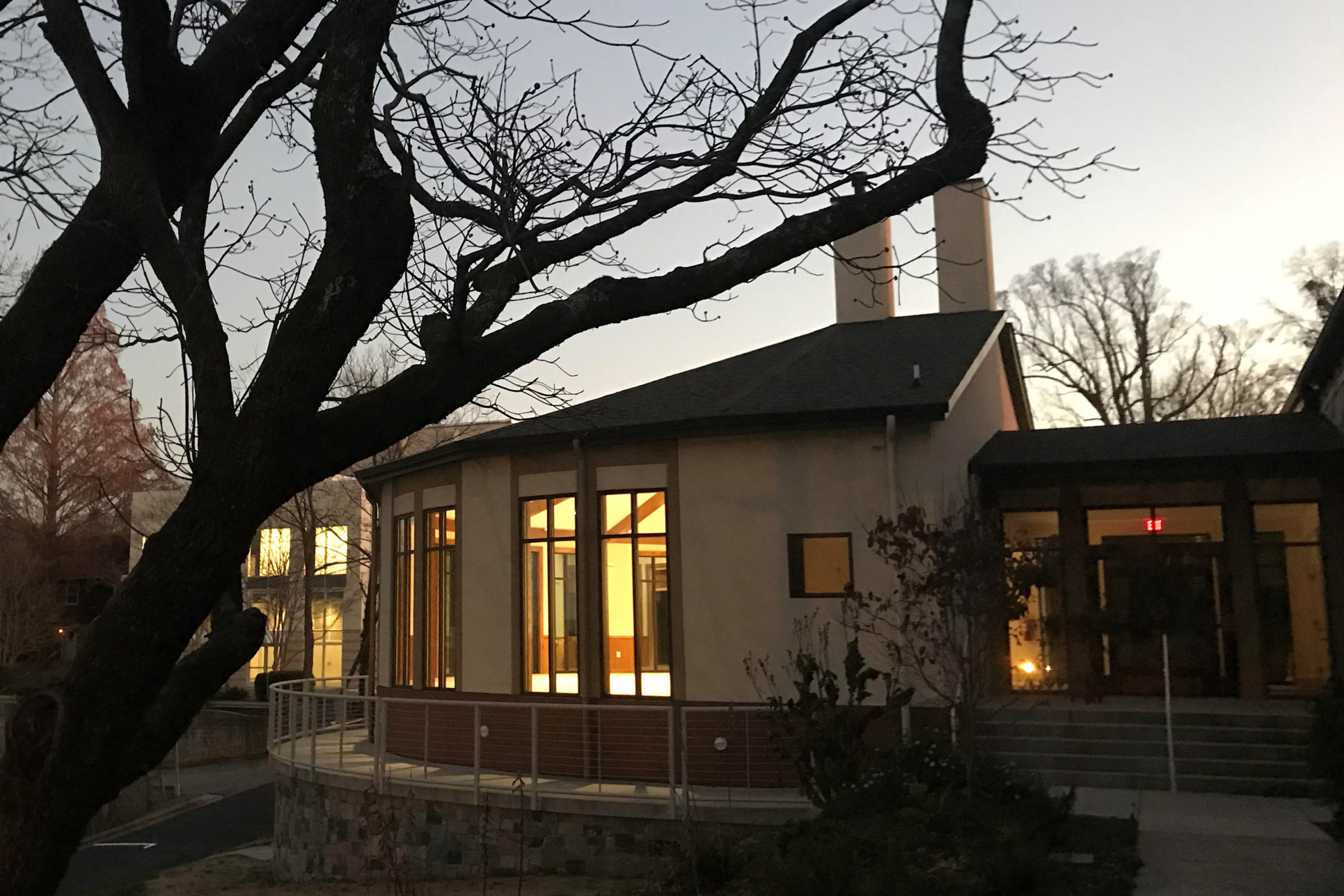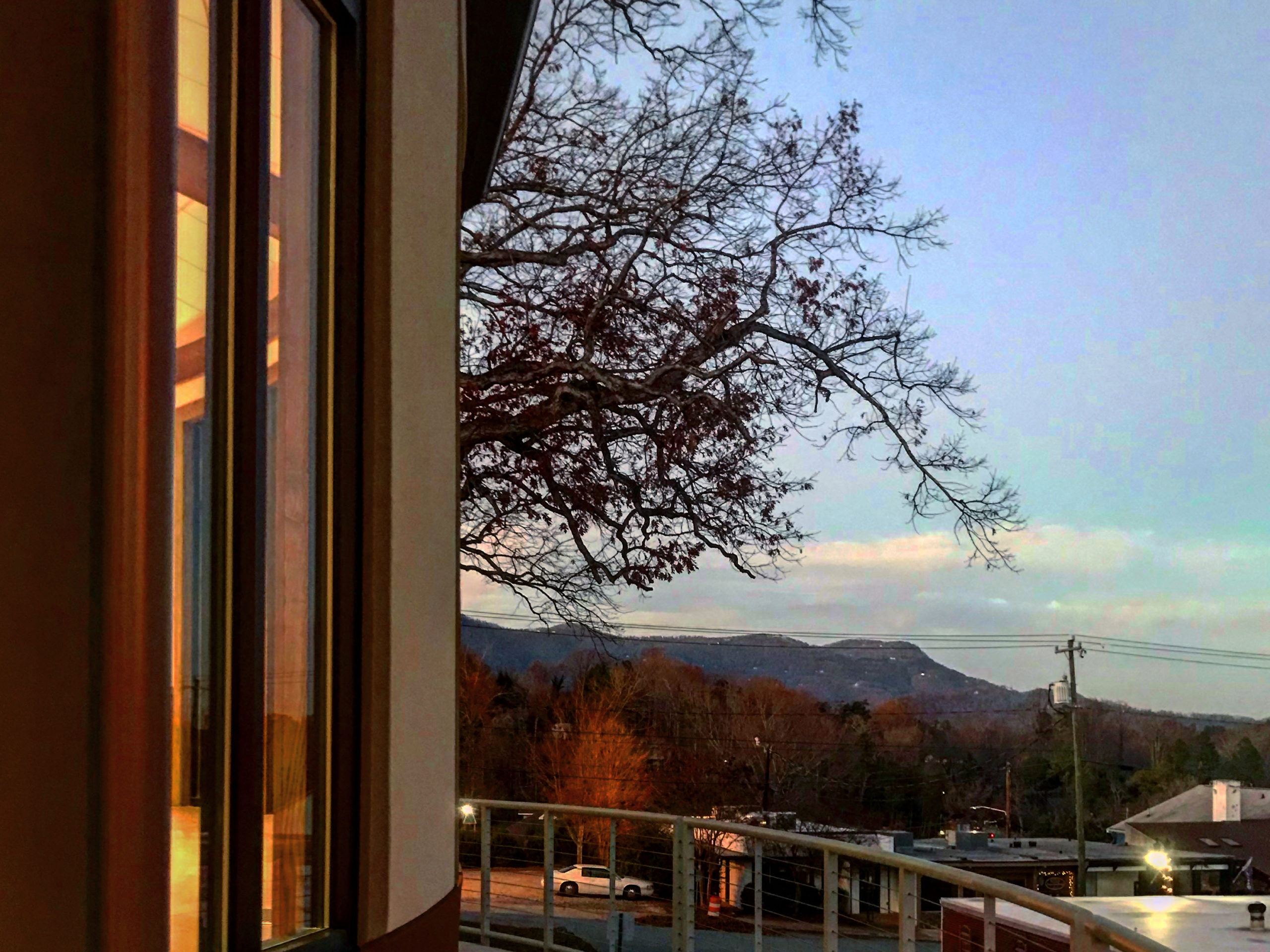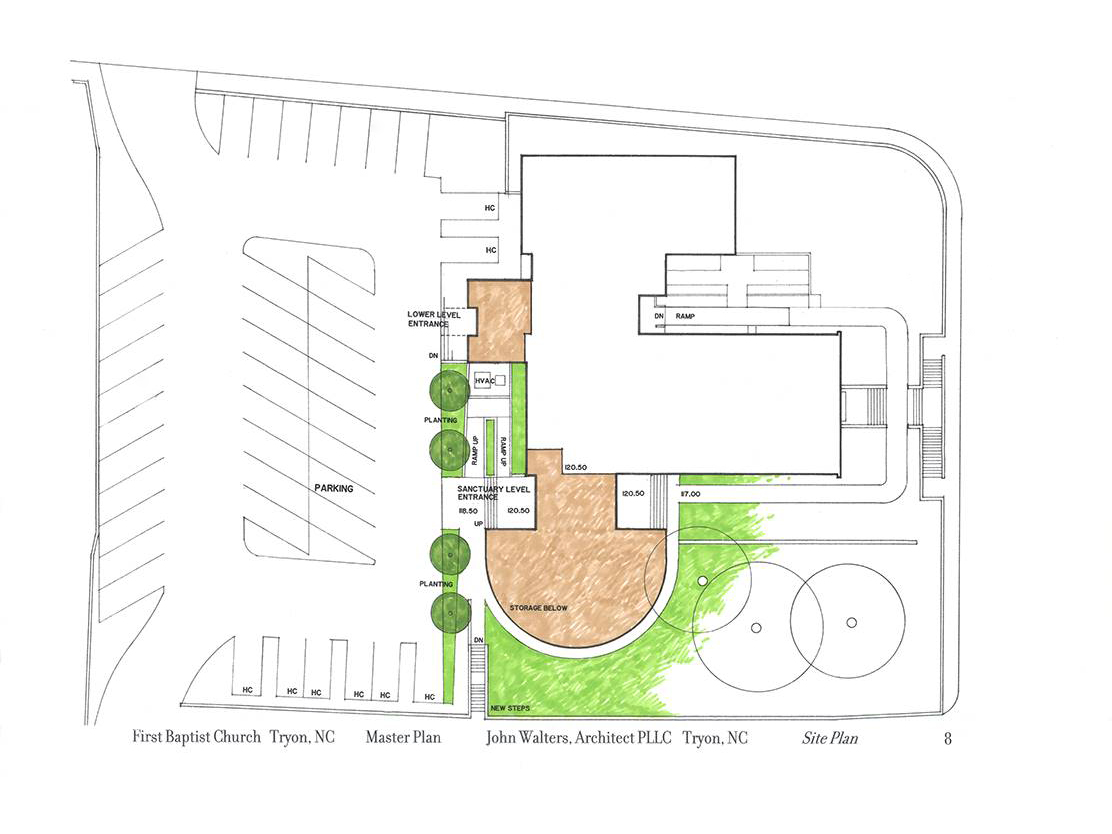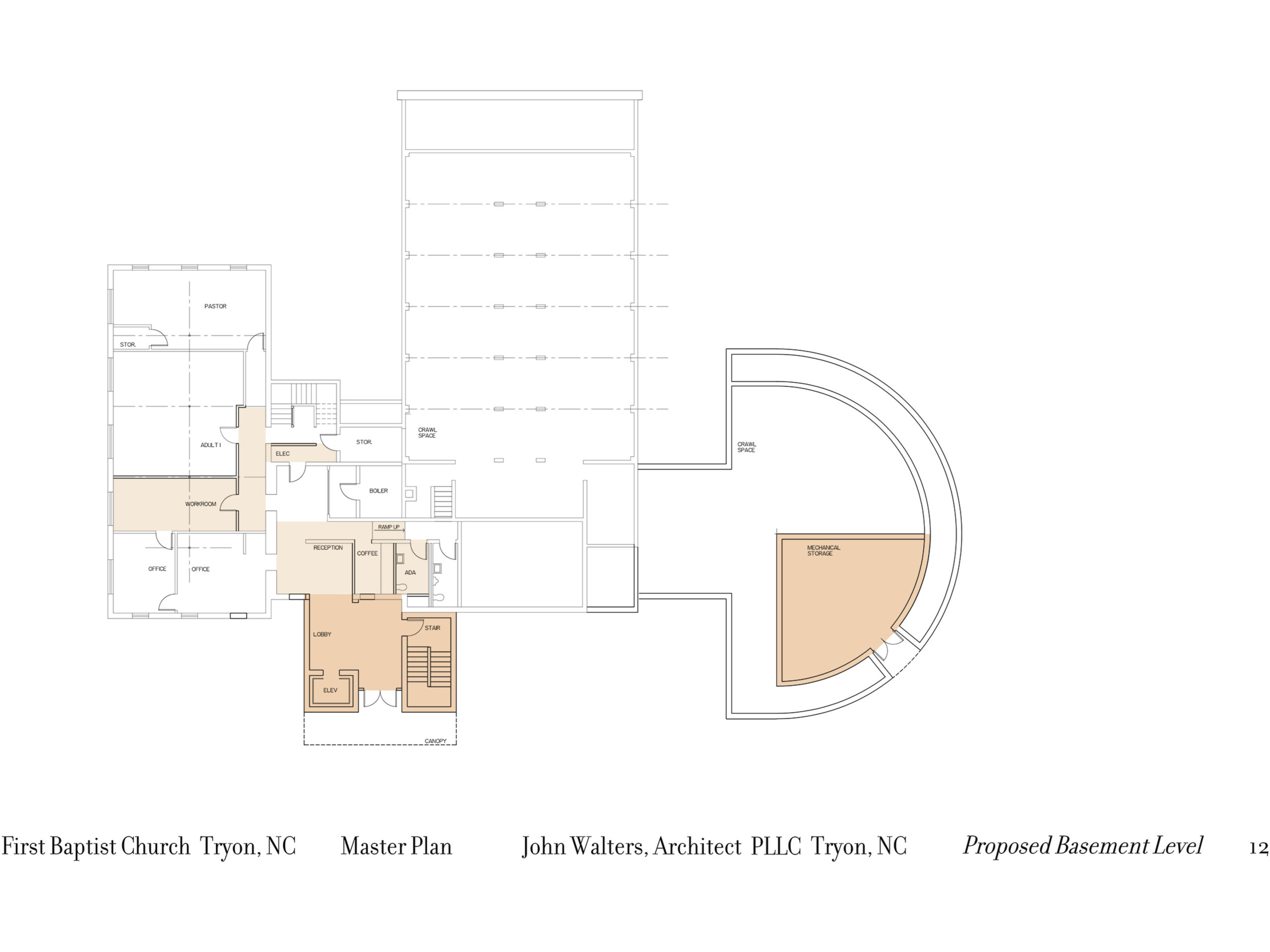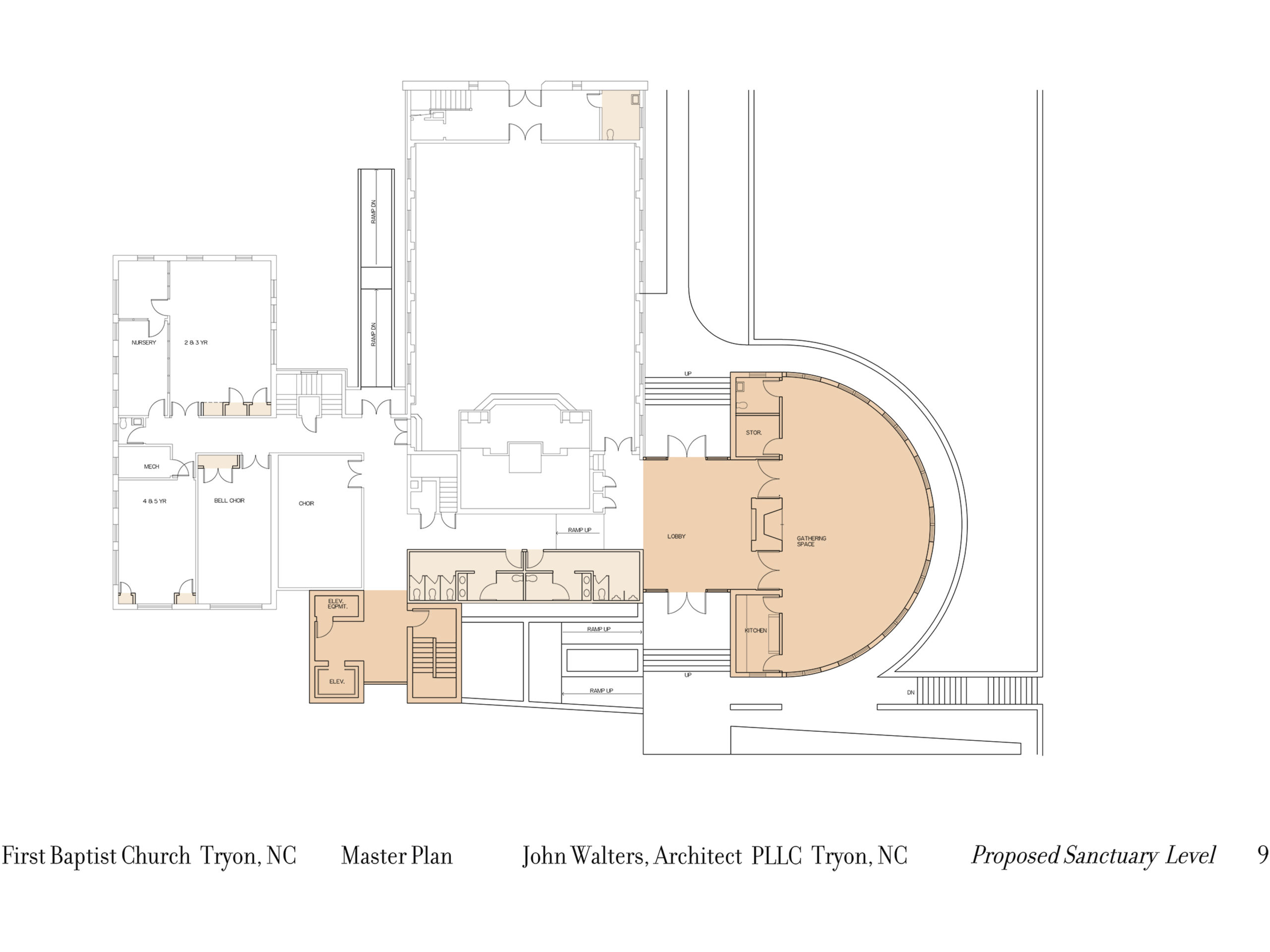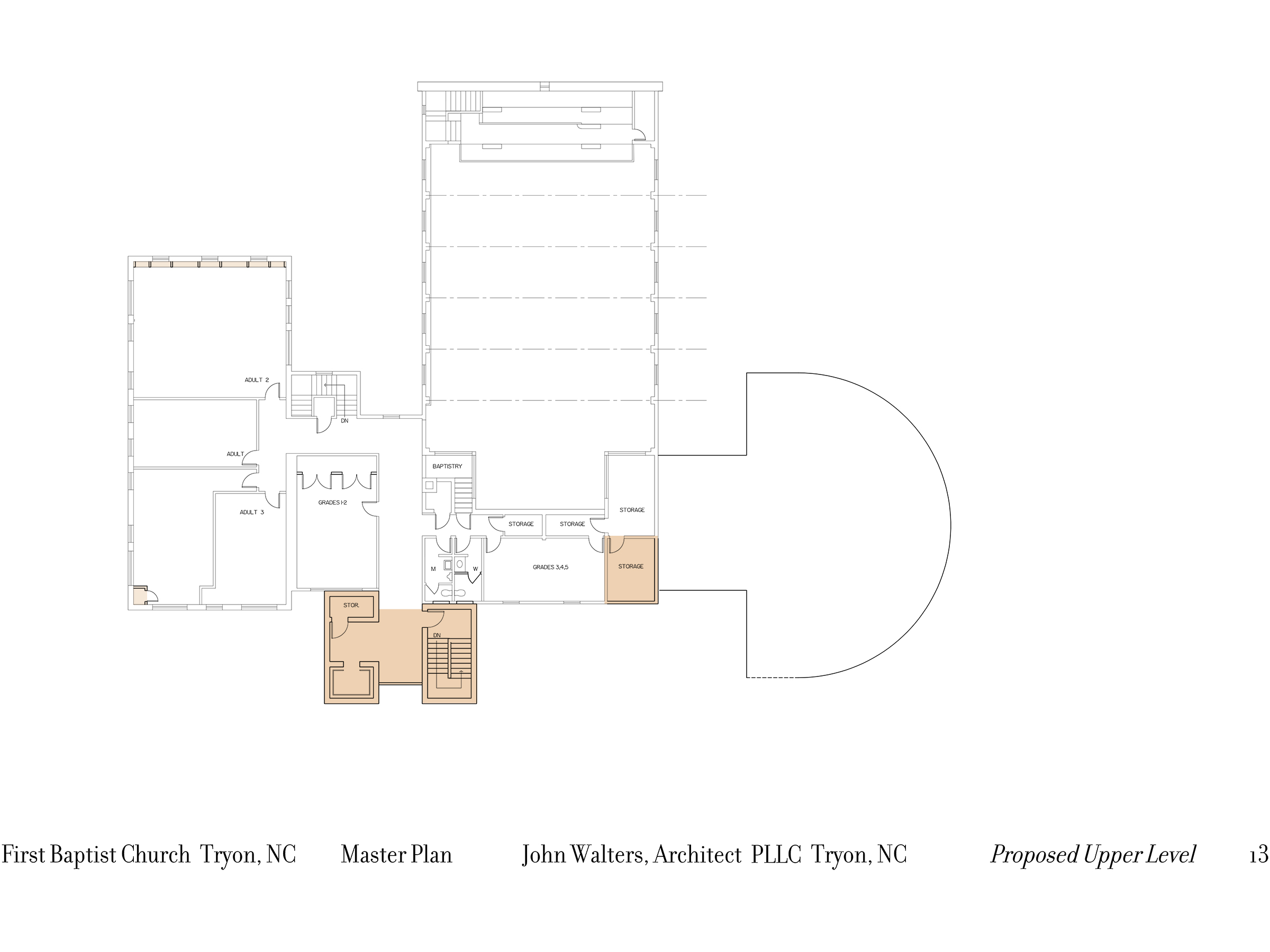First Baptist Church
Tryon, NC
This project consisted of two components. The first is a curved addition used as a new lobby and gathering space for church functions. The second is a new elevator and stair addition at the rear of the building. Each of these was designed to be handicapped accessible by providing new ramps, elevators, and ADA toilet facilities. The curved form with elevated walkway allowed exterior circulation from the main entrance of the church to the parking lot in a more graceful manner. Exterior materials were updated yet blend with the existing church.

