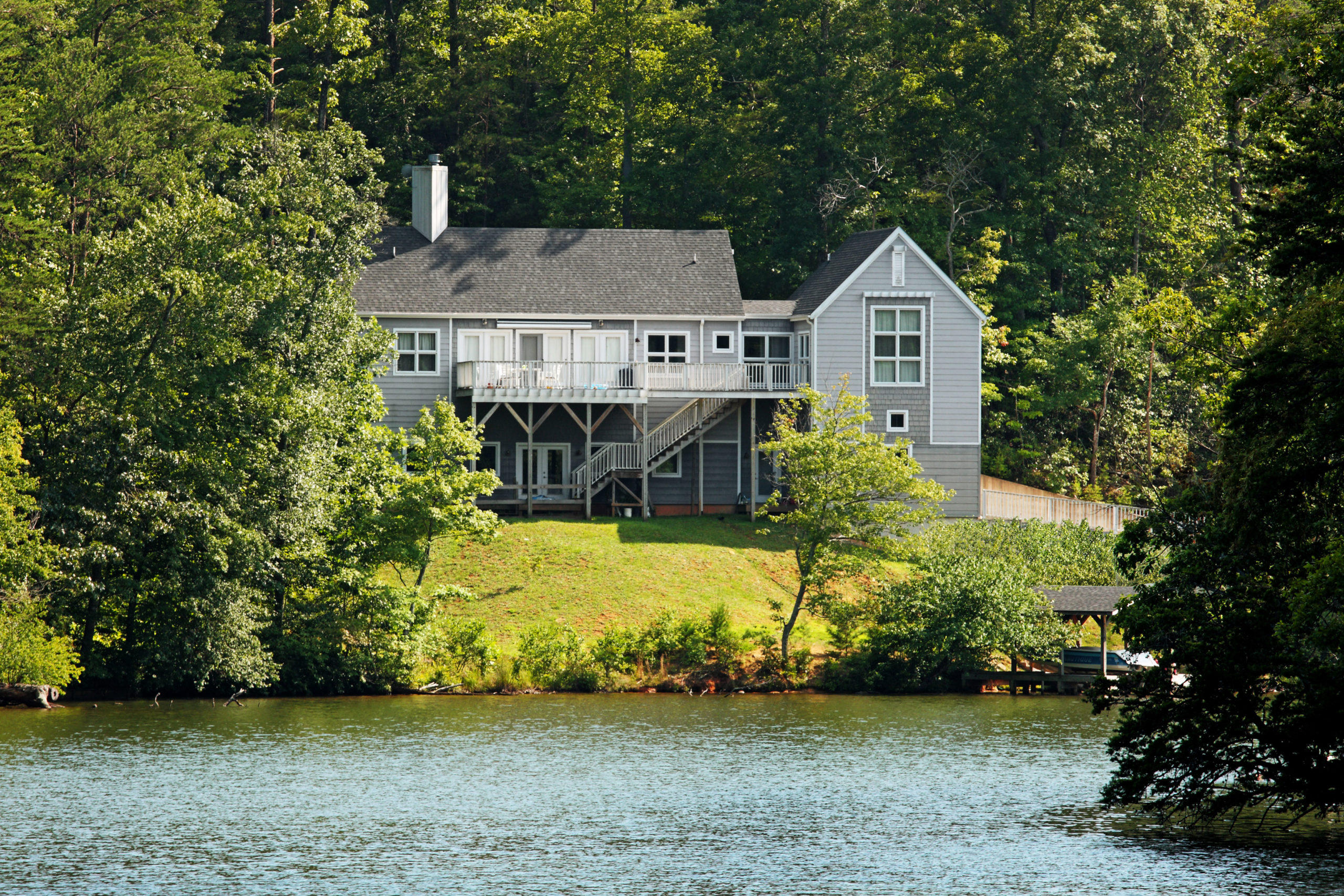Stafford Residence
Lake Lanier, SC
A steep site dictated a narrow footprint for this Lake Lanier residence. The house is designed in two separate masses, one containing living spaces, kitchen, and a guest suite, while the second contains a master bedroom suite. The connecting link contains a study. A two car garage is below the master bedroom, and an unfinished basement is below the living areas. All spaces, at both levels, are oriented with views to the lake. the exterior is a simple palette of lapped siding and shake siding.




